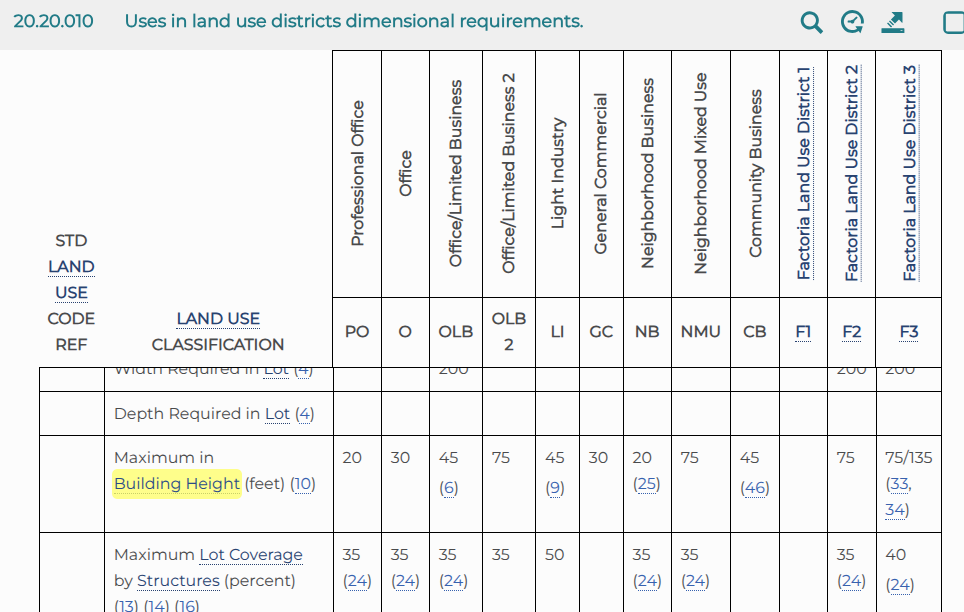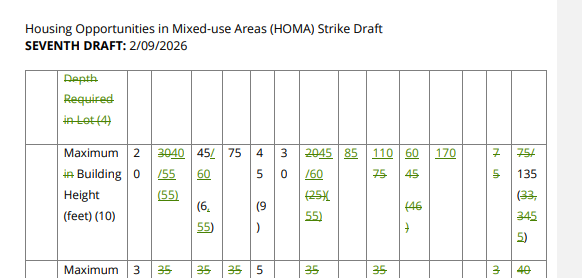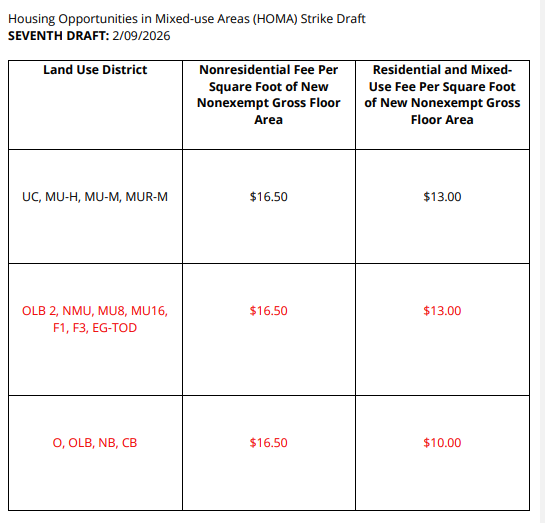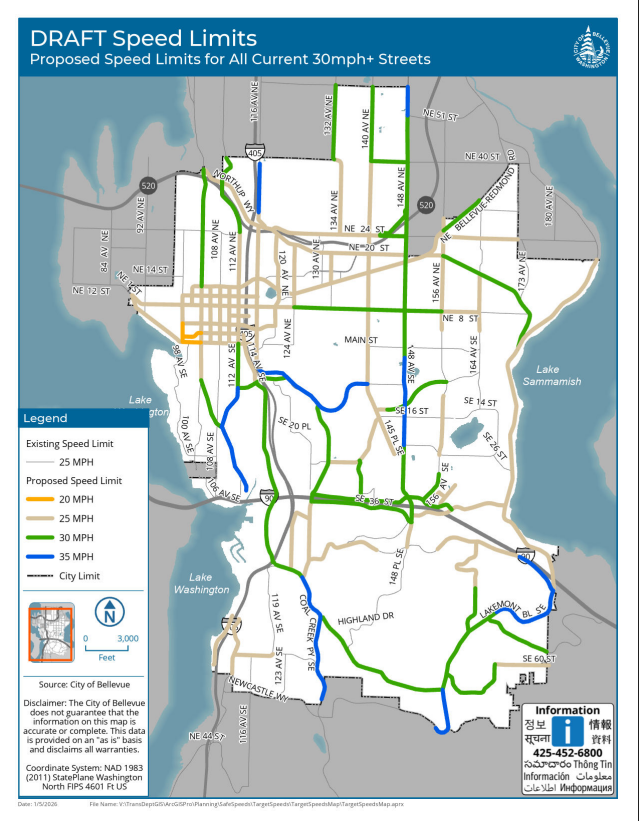First, I have received clarification that there were some “GIS errors” [1] with HOMA, so places like the India Metro Hypermarket actually *were* supposed to be 10 stories. The Council is set to talk about it at tonight’s meeting, so I believe they will be informed that the rezoning map that was posted on Friday is not final.
I also wanted to take a deeper look at ground floor commercial space in the context of SB 6026 since a well-informed reader pushed back strongly on my statement in the “Food in our future” that 20% of Bellevue’s area (where we can require a little commercial [2] to be included with a ton of residential space) will be enough to meet our needs. It is of course, far better to have 20% than the previous version of SB 6026 that would have allowed us to require ground-floor commercial space only in TOD areas, but I wouldn’t rule out the possibility that this will result in an unacceptable reduction in quality of life for Bellevue residents.
I thought I’d try to find some numbers to put it in context. As of 2023 (you can find the graphic below on page 9), 16% of Bellevue’s land was parks/recreation/open space and 5% civic/community facilities, 53% was single family houses, 5% office and 5% commercial/mixed use, and 7% multifamily. If you look at the current zoning map, it doesn’t seem likely that the areas that are commercial and mixed use now are likely to be much over 20%, but I’m just eyeballing it (if you come across the relevant stats, please let me know!).
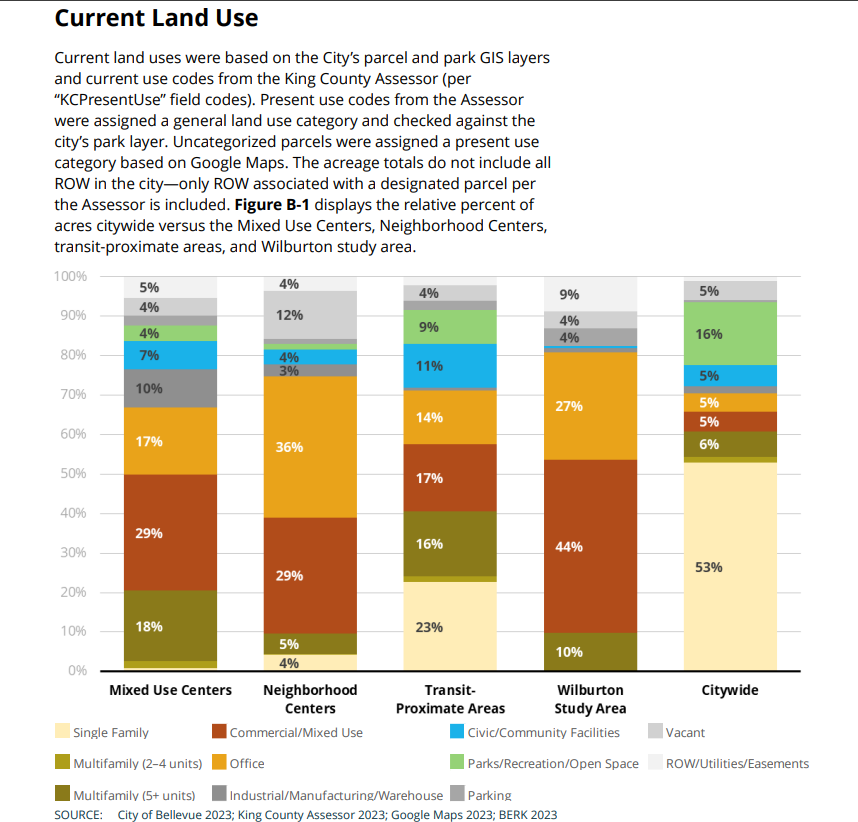
It’s possible to imagine a future where there is more spatial sorting [3] of areas with housing and areas with destinations. For instance, I feel a strong duality in West Seattle between California Ave with all its storefronts and vibrancy, and the N-S section of Fauntleroy, which has lots of recently built housing but feels a bit canyon-like and uninteresting. Although these streets are parallel, they’re about 8 blocks apart, and it’s not a flat walk, so there’s probably not as much interconnection as there could be. It’s very reasonable to imagine streets that gain lots of new residential only one or two blocks from a bustling shopping street that clusters the errands and shopping into a smaller space for more efficient visits.
Areas which are zoned to not require any commercial space might pencil a little more easily and get built first, and then the areas that still have the requirement might have projects delayed until the economic climate improves, especially if we find it necessary to strike a balance by increasing the requirements for commercial space in those shopping areas.
By reducing the total amount of commercial space in the city, SB 6026 may make it harder for small businesses, both by raising their rents and reducing their options. I also question whether it may be the wrong decision for cities that are not Bellevue, and it would make me sad if they are hollowed out even if that doesn’t affect me personally. The biggest pushback to the bill seems to be coming from various cities.
Last night the city held an open house showcasing the vision for Bel-Red, where some of the shopping street focus will be retained on 130th Ave NE. If you visit it today, the fresh new bike and pedestrian upgrades pass in front of low density strip malls, but this is zoned BR-RC-1, which according to Table 20.25D.080 has a building height range of 45-150′ [4]. When the taller buildings in BelRed are built, 130th is designated as a place to minimize driveways, so vehicular access is likely to be from 131st and Northrup/20th. I expect this special treatment to also extend to the requirements for commercial space in that stretch, and it’s one of the things I’ll be looking for in the draft code that was just released.
Another likely factor is the possible presence of corner stores within neighborhoods, which could allow some of Bellevue’s food needs to be met in what are currently SF neighborhoods. There was recently progress on this front in Seattle, and it is also being considered in this year’s legislative session as HB 1175.
I know this post is not particularly opinionated, but I hope it gives you some context as you consider whether to reach out to Janice Zahn, who I believe is on a legislative committee voting about SB 6026 tomorrow, and whether you would like to show up at City Council tonight!
Note 1: It is considered erroneous if it doesn’t match the Future Land Use Map (FLUM) that depicts “land uses” rather than “zoning” and was created during the 2024 Comprehensive Plan Update.
Note 2: If we just have more buildings that meet current “active-use” requirements, a bunch of that ground floor space may be allocated to residential lobbies that provide the visual of having a few people around but don’t add any public space, and retail/restaurant space that’s laid out as one or a few large spaces (hard for a small business to afford) rather than a bunch of smaller ones as seen in the older buildings.
Note 3: While 20% should be enough commercial space to keep Bellevue from turning into a vertical suburb where people only go to work and go home, if there were 23-25% of land that we would prefer to require community amenities like this, the task of allocating that 20% spatially would be a very contentious political process, involving lots of lobbying by the affected landowners. Deliberations that dangle upzones and code flexibility as part of future policy updates seem to slow development in Bellevue, since it’s not clear that the city won’t offer a better deal in a few months. We should always strive to be predictable and keep our promises, both to the builder community and the public.
Note 4: While this is described as “limited in extent to provide the level of intensity appropriate for areas in close proximity to the highest levels of transit service within the BelRed area” according to a DEIS document, it’s actually not as high as will likely be allowed for Crossroads and Factoria under HOMA, and it’s also possible that BR-RC-1 heights will be revised upward as part of the BelRed Look Forward LUCA that is in the works right now (the working draft was recently shared on the project page, but I haven’t had time to look at it in detail).
