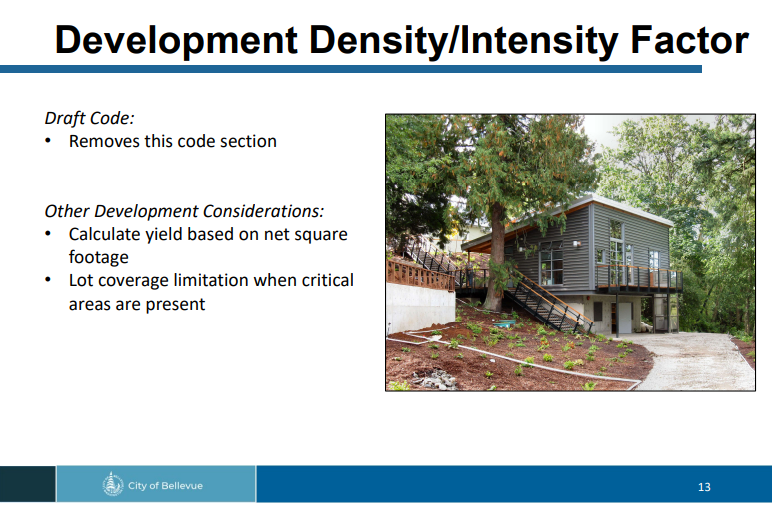In the discussion about added height under HOMA, I’ve written a bit previously, but since the pedestrian core concept was recently misunderstood at a candidate forum, I’d like to clarify what I’m envisioning.
When neighbors of one of the larger upzone spots (which currently has surface parking that separates the arterial from the covered pedestrian walkway at the front of the shops) questioned whether the changes would be “neighborhood-serving” with all the adjacent parking removed, it made me imagine the experience of walking from shop to shop.
As a pedestrian, I do not think it is relaxing or desirable for the sidewalk to be sandwiched between the building and an arterial road with a fast stream of cars. While “shopping streets” can have storefronts adjacent to the sidewalk, these are usually much smaller, with fewer cars that are traveling slower and conditions that permit jay-walking safely. Sidewalks around the outside of a block also make sense if they are part of a street grid, whereas HOMA seems to be proposing many isolated upzones.
Here is a snippet of the map for Crossroads to show how scattered some of the additional height is; the bus stop locations were added by me. As a side note, the blue parcel at the top center appears to be wetland/stream, so I’m not sure if all the possible upzones are final.

In a letter to Planning Commission (Written Communications, page 6), I said we should start by designing this from the perspective of a transit user, with the goal that transit riders have an experience that’s just as nice as people who drive. There should be enough room along the arterial side of the parcel for a bus stop to be provided, and the project should deed land for the pull-out to the city if necessary so that traffic along the street isn’t impeded. We should combine bus location monitoring technology with signage that uses green/yellow/red lights to let rideshares, Metro Flex, and other drop-off drivers know when they can also use this curb space.
This bus stop node should then lead to the pedestrian core of the facility. The pedestrian core could be oriented about 90 degrees from the arterial road it fronts, and the idea is that this would have shops on both sides (or shops on one side and the residential building on the other) and no cars whizzing by. The HOMA process is considering minimum amounts of ground-level space for stores, residential lobbies, etc., which are referred to as active uses. It is important that these active uses don’t have to have “street frontage” to be counted, and ideally they’d actually get extra credit if not pushed up against the arterial.
(more…)