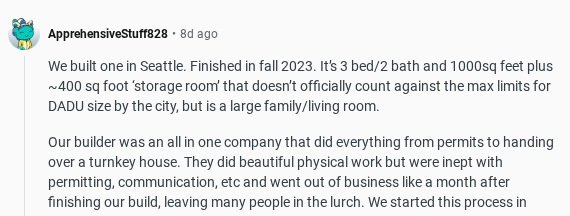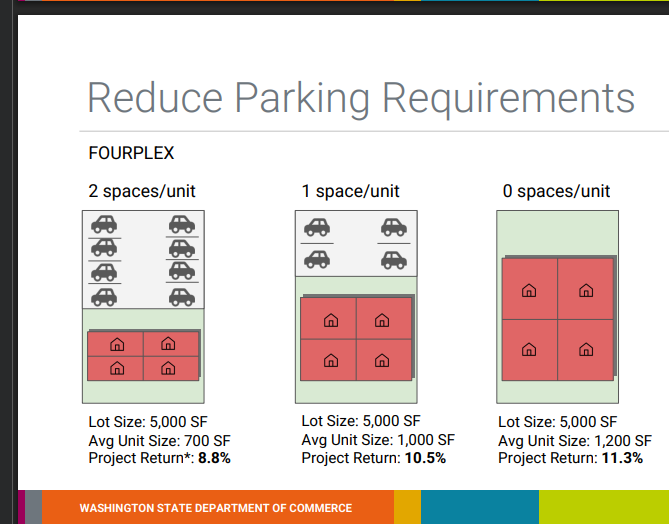Note: more examples have been added at the bottom of this post.
Recently came across a thread about DADUs where one person described how they’re using the garage/unheated storage bonus space.

Bellevue’s wording in the current draft is actually 300 sqft instead of 400 sqft per unit, but it would apply to all ADUs and middle housing units.
If we add 0.24 FAR (floor area ratio) on a 10k sqft lot, since each of the eight units could have 300 sqft, that’s 2400 sqft total (or more, if small cottages are built). The same 2400 sqft would be 0.48 FAR on a 5,000 sqft lot – that’s almost exactly the same as the FAR allowed for a single family house on that lot. I’d want to be sure that by adding so much additional building volume, we won’t still end up with a parking situation that makes everyone miserable.
We can see that some builders will ask for more height when they can’t use their FAR within the building envelope that’s been defined (Written Communications for PC meeting on 6/28/25, page 5), and not knowing what the city will decide in a situation like this also feels like a risk. We also lose any leverage to create FAR-based carrots (senior housing, essential worker housing, skylights, enclosed parking, etc) when builders can’t use all the floor area they have, and there is a strong disincentive to add eaves, since they count against your building footprint.
It would make a lot more sense to give a floor area/FAR bonus if enclosed parking is provided as an amenity for the residents, perhaps 250 sqft for the first spot and 100 sqft for the second spot. I also want to give 50 sqft for a bike-ready mudroom or entry closet (storage for a pair of vertically mounted bikes adjacent to hallway or front room).
A second option is to give the bonus 300 sqft only to those parts of Bellevue where we are not allowed to require parking, and require builders outside those areas to provide parking using the FAR they have (this may be temporary, since laws are changing around those minimums).
A third option, though it’s just a partial solution, is that you could restrict the bonus unheated storage area to the ground floor to make it more likely that parking or bike/stroller storage will be created.
I also recently came across this presentation on affordable housing which says that developers can get an extra 0.8% return from taking the parking from 1/unit to zero. Since the units will be leased or sold at market rate in either situation, I think the new residents are essentially neutral on this point, but it creates a huge negative externality for the neighborhood and makes it much more likely that interactions between residents will be conflicts about parking, in contrast with the neighborly friendliness and support that is one of the best aspects of living in Bellevue now.

In the meeting materials for the June 10th meeting, I did notice that the Agenda Memo says “300 square feet for garage area” in some places, so I’m hopeful the part about unheated storage will be dropped, or at least considered for removal.
Edit: I checked the draft in the June 24th meeting materials, and unheated storage is still an allowed use for the bonus space here in Bellevue.
Here’s another attractive example of an alternate use for the “garage” space. This article doesn’t say what they do for parking, but it also seems likely that Venice Beach is already maxed out on street parking and it’s a good place for cycling year round (the California weather also allows them to have an outdoor staircase and outdoor shower, saving on space further).
Edit: Here’s another one that mentions a large storage room, but they don’t seem to be using that as a loophole (there’s a row of enclosed garages across from the homes, as well as plenty of uncovered parking). It seems unlikely that this will generate parking issues for the neighborhood, and this is probably what the Model Ordinance had in mind when it made a provision for accessory space.
https://www.cottagecompany.com/for-sale/listing-detail.aspx?lid=48
Leave a Reply