It is late to be wading into the question of sidewalk width, but this is something that could come before City Council soon, so here are the basics:
Developers hate* wide sidewalks. For every added foot of sidewalk width, the width of building adjacent to it is decreased by one foot. Therefore, they perceive sidewalks as shaving away their profits. The Wilburton LUCA does allows buildings to overhang the sidewalk, but there are limits to how much that can allow added space on the upper floors.
In the FEIS for the Comprehensive Plan from last year, it is clear that travel speeds along 116th will be very slow because of inadequate capacity at the intersections with NE 12th, NE 8th, NE 6th, and NE 4th. Even in the Alternative 1 growth scenario (see page 232 of 1257) which estimated an added 4,500 housing units in low density areas (page 79 of 1257), the vehicle over capacity (v/c) ratios for those four intersections were all significantly over 1 during rush hour. Once you get over 1, actual results are hard to predict, but cars stack up more and more with each light cycle because the intersection can’t handle demand. It seems likely that the cars could be traveling more slowly than the pedestrians, though the analysis I did before focused on the Preferred Alternative with even higher density (See March 2024 letter and the response here).
Given the limits on road capacity, we will need as many people to walk in Wilburton as possible, and there should be enough density to provide useful destinations that are within a reasonable distance for the residents who will live there. Unfortunately, it is hard to imagine a thriving pedestrian scene if the sidewalks end up being narrower than those in Downtown. It is important to create a pedestrian environment that is comfortable and safe and can handle people flowing in and out of 45-story buildings.
In a place like Wilburton that is served by light rail and connected to Eastrail, it would be deeply disappointing if we only produce short mixed use buildings that could have been put anywhere that had frequent bus service, or end up with nothing being built at all. Interest rates are not favorable for construction now, and developers are always arguing that the buildings won’t pencil out if the city’s requirements for sidewalks or affordable housing units/$ are too strict.
We can expect sidewalk capacity demand to scale with building height and the number of people going to/from that building. We want some minimum threshold, since the neighboring buildings can be expected to be tall, but it would also be reasonable to add a foot of sidewalk width for every ten stories of increased height (as a ratio, not stepwise increases), allowing flexibility if a better interest rate environment drives buildings taller, and not taking a rigid approach with excess sidewalk width if we are not getting that building capacity.
For a sidewalk decision, it would also be reasonable to include the Transportation Commission in discussions, since they have been working to develop sidewalk safety standards as part of the Mobility Implementation Plan update. The goal for Pedestrian Level of Traffic Stress for the Wilburton area is 1 (Figure 3 map), and speed limits for arterials in the area are 30 (see Figure 10 map below). For arterial actual travel speeds of up to 35 mph, a sidewalk that is 10+ feet wide with a five foot wide landscaped buffer is expected to have a Pedestrian Level of Traffic Stress of 1 (images from the February 13, 2025 Transportation Commission materials and the Speed Management Plan).
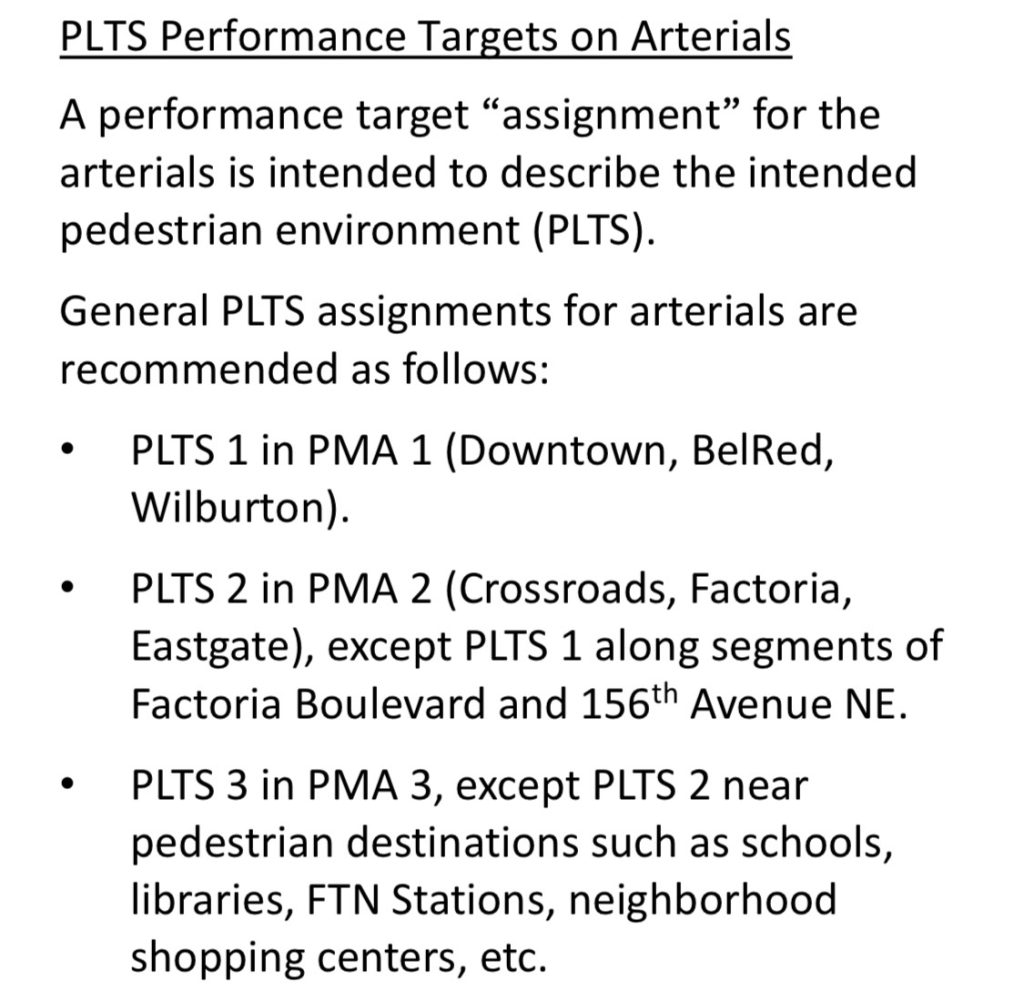
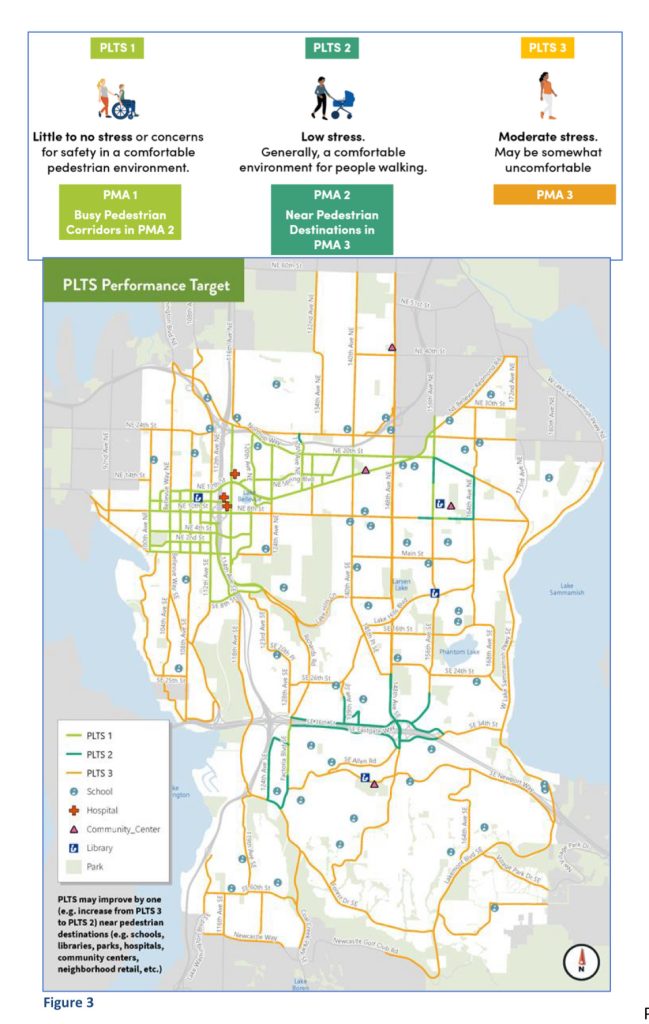
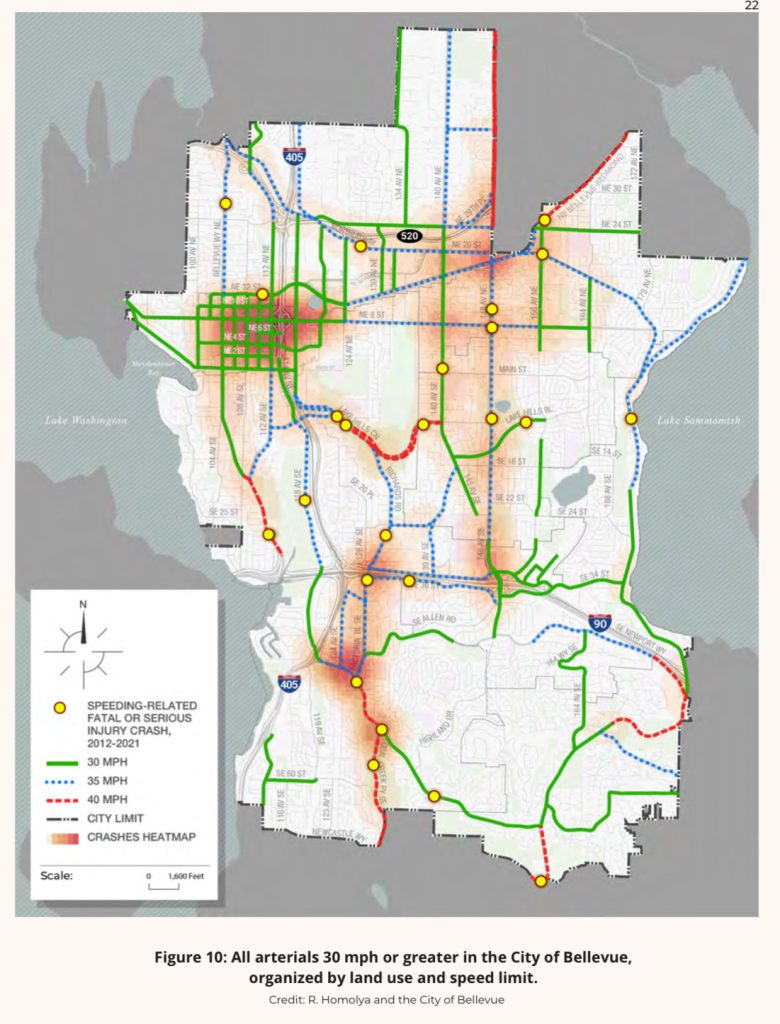

Examples of daily traffic volumes are shown here.
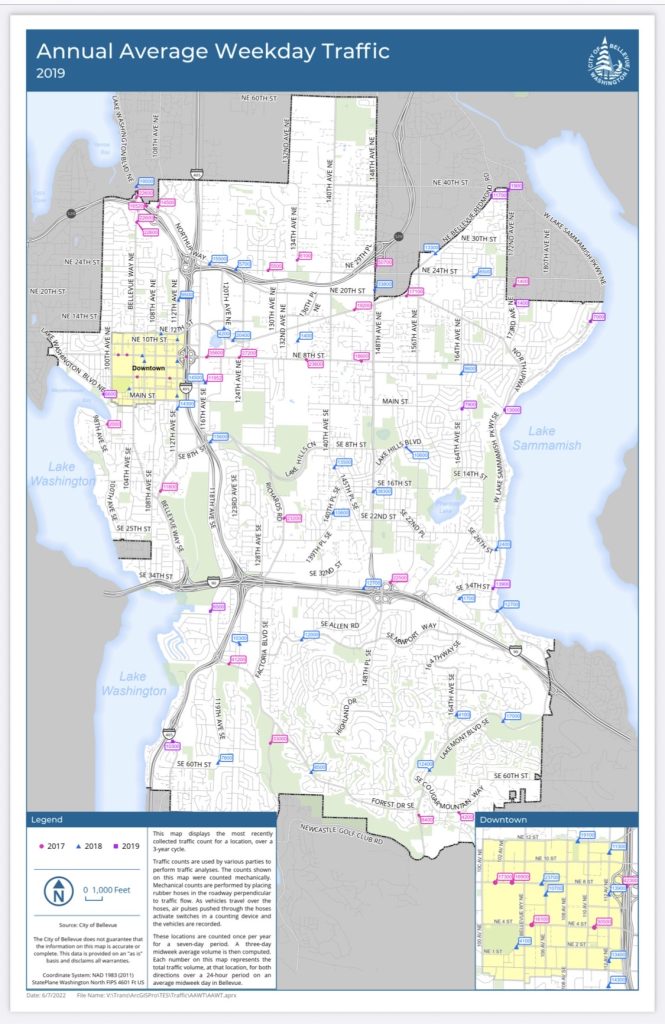
It is also possible there will be a speed limit factor of 1.2 added as was done for bicycle LTS
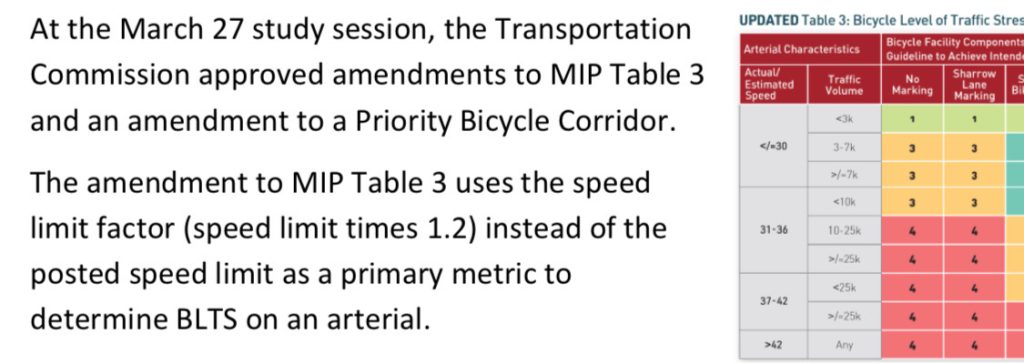
* It is likely that not all developers feel this way, but there has been surprisingly strong and organized position on this issue that was developed in partnership with the Eastside Housing Roundtable and is reinforced by the fact that many property owners and builders, who are busy and important people, show up as a group and sit through hours of City Council meetings as this question is being deliberated. Pedestrian advocates are out-numbered four or five to one. While one builder I spoke to was generally very happy with the plans for Wilburton’s TOD rules, he considered narrowing of the sidewalks to be a meaningful improvement, and it does appear that there is quite a bit of pressure on the Council on this issue.
Leave a Reply