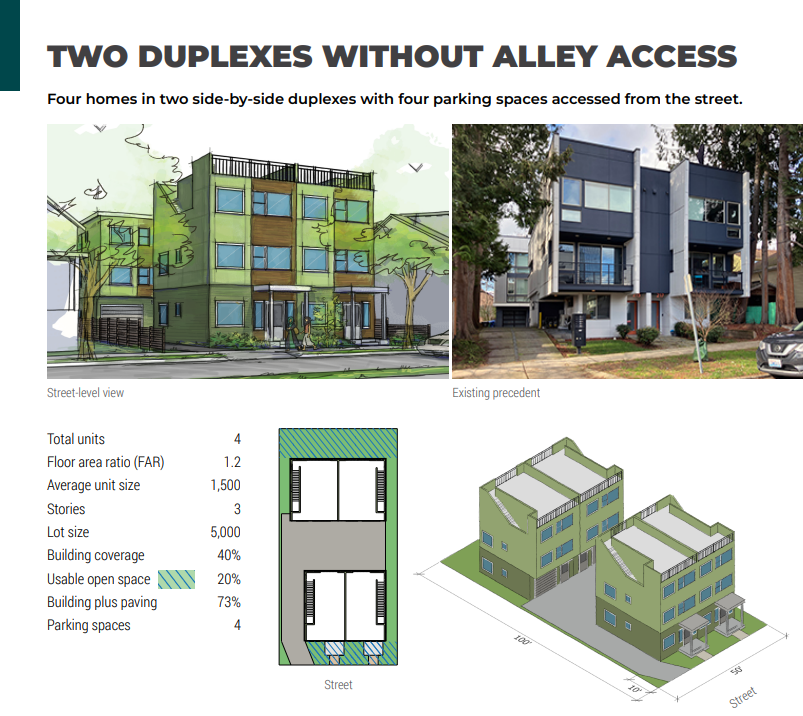How could our public outreach have been better?
Explainer guide
The City of Seattle is updating their residential code on the same timeline as us, and in October, they released a handout that provides a framework to understand common terms and shows potential designs. This gave people plenty of time to digest the options and know what things like FAR and lot coverage mean.
This guide defines common open space as something that is outside buildings and vehicular spaces and has a minimum dimension requirement to be counted. With no similar guide to go by for Bellevue, I went to Bellevue’s February 2024 in-person presentation with the specific question of whether vehicular spaces count toward open space (as seen in the photos of autocourts here), and was told that they would not. Things seemed to change after the March Planning Commission meeting (or perhaps my question was not stated to be inclusive enough of cottage developments), because now the first four cottages’ worth of open space in any Bellevue cottage complex may be met by driveway space. Establishing the definition of terms like this at the beginning of the process would help us communicate more efficiently during meetings and develop a shared understanding of the proposals.
There were many other questions from community members and commission members that would have been addressed by images such as those shown below as well. Seattle’s guide has eight different scenarios that show both how the calculations are done and how structures might fit into the neighborhood. The FAR in the example below is only 1.2 with four units, and Bellevue’s allowance for a similar lot would be 6 middle housing units with 2 AADUs for a total of 8 units; also, the FAR in Bellevue for a would be 1.5 based on the lot size plus 0.48 FAR for ADU space plus 0.48 FAR for parking/storage (now that it’s been raised to 300 sqft per unit), for a total of 2.46, which is probably twice as much as the Seattle example, depending on how Seattle counts garage space.

Topical meetings
During the process of developing the model code, the state held stakeholder meetings about:
• Building and fire safety
• Public works
• Housing finance
• Realtors
• Housing providers and developers
• Housing advocacy
• Environmental advocacy
Each of these would be an opportunity to help the community envision the changes and help find solutions to potential obstacles for our growth. There were also three virtual open houses and presentations at conferences and forums. Questions received during the webinar were recorded and posted on the website. I would also suggest having meetings focused on explaining each typology (cottages, courtyard housing, etc) and how they will differ from what we have had in Bellevue before.
Invite people to view the interactive tool and complete the survey
It seems likely that the only people who received face-to-face encouragement to fill out the online survey were attendees of the January Bellevue Development Committee and people who came to the Planning Commission meeting on the same day. The BDC has about three dozen developers plus city staff at a typical meeting, and the Planning Commission likely had half as many people. Emails did go out to the community members who had previously attended the December info session and various other mailing lists, but these were sent out the day after Christmas, when they were likely overlooked, and in a January 8th email where it was at the very end and not very prominent. If we’d had mailers to people’s homes and/or used Engaging Bellevue, we would probably have had a similar amount of interest and response as the previous 2022 survey about middle housing (567 respondents), rather than the 55 people who viewed the 2025 storymap and responded.
Engaging Bellevue
This tool has been very effective for conducting outreach for Bellevue residents; even if the survey is not hosted inside the tool, it can have project pages that link to other resources. A recent Curb Pricing evaluation sent out mailers to ~17k households and had 200 intercept (sidewalk) survey responses and 281 responses on the online survey.
Imagery that is representative
The middle housing project page mostly shows buildings that are up to two stories, or two stories with a daylight basement, even though the proposed height for middle housing is 38′, which will allow four stories to be built. Even cottages could potentially have a four-story format with very little landscaping that does not match the cute Thomas Kinkaid imagery (below) at all.

Leave a Reply