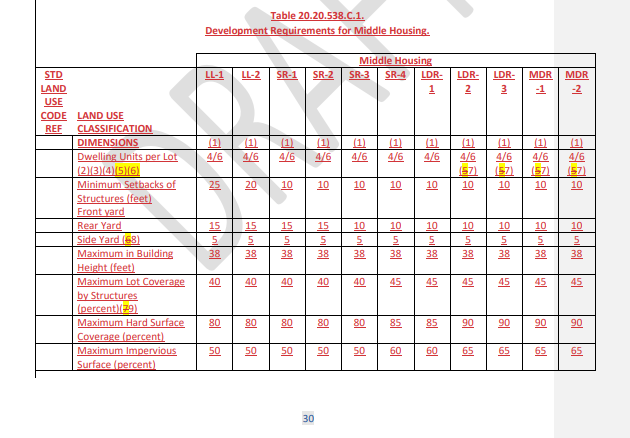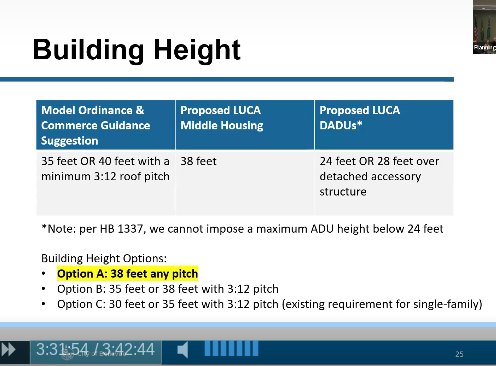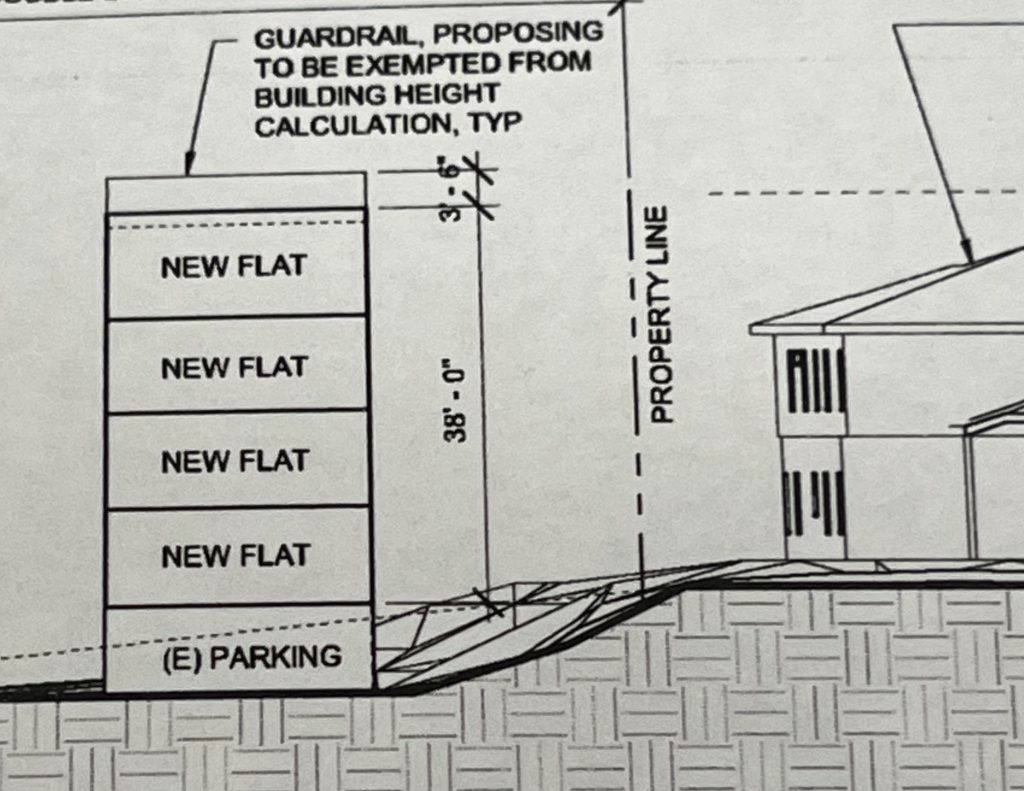Edit: See added paragraph with proposed solution at the end.
Four stories are still allowed in the Middle Housing version being sent to City Council for their approval, but it was very close – if Commissioner Cuellar-Calad had not recently resigned, or if they hadn’t had this discussion after 10pm, it is very likely that the commission would have voted to cap the middle housing at three stories. It will be interesting to see what City Council decides to do with this issue, since the current wording may disincentivize peaked roofs and allow more floors than is intended.
Maximum building height for middle housing was one of the subject areas discussed by the Planning Commission at the April 23rd, 2025 meeting. This is separate from the building height allowed for DADUs, which was not discussed that night.
After the presentation by staff, the commissioners discussed potential amendments. The most recent version of the LUCA draft language was treated as the default, and commissioners had to make motions to request changes from the Land Use Code Amendment (LUCA) draft; with only six members currently serving on the commission, a tie vote would fail to pass.
From page 30 and 47 of the LUCA strike draft:


Meeting transcript:
Kirsten Mandt, Senior Planner [4/23/25, 3:38 of audio recording]: Building height – we were looking at some, again, some very small flexibilities. Currently you can go to 35 feet with a pitched roof. I believe in the current code it’s two over 12. Uh, so we were proposing just a couple additional feet beyond that 35 that from our understanding with talking with staff, most developments take advantage of, again, just to provide some flexibility given the different types of housing typologies involved. Some options would be 35 feet or 38 feet with a pitch, or maintaining the existing requirement for single family [Editor’s note: the plan is that single family height limits will remain unchanged at 30′ for flat roofs and 35′ with a pitch, as seen on page 7 of the strike-draft].
Commissioner Lu: I was gonna say the existing requirement for single family is option B.
Mandt: Option C.
Lu: Option C. Okay.

PC Chair Goeppele: I was gonna weigh in on this one ’cause I, I think with the setbacks that are involved here, like side yard setbacks of five feet, I mean the prospect of a 38 foot building right next door if I am in a current residential area would be kind of daunting. So I’m a little concerned about the combination of the lower setbacks and the increased height, and so I’m wondering if you can help me understand why that isn’t a concern.
Mandt: I think from the perspective of this exercise, it was really getting at the ask of how do we make these typologies work and be feasible? And so we were looking at what would be the smallest amount of increase to help provide some of that feasibility. That said, we could certainly move forward with just the current height that a single family home could be.
Goeppele: What are the trade-offs? I mean, what, what do we lose if we were to go with something a little shorter?
Mandt: I think for certain typologies it would change maybe what some of the roof lines might look like, where some of the options for the roofs, like if townhome wanted provide maybe like a roof deck or something like that. Again, it was just trying to provide some flexibility for infill.
Commissioner (and soon-to-be City Council member) Bhargava: Even with 38 feet, there’s no way to build an extra story. No. This is just a three story with different roof configurations?
Mandt: Exactly, yeah.
Commissioner Vilavececes: I was gonna suggest that we put a note saying a limit of three stories because you could pack in four stories that are very, very low.
Bhargava: That’s where my head was going is that it could be that people, if you build an eight foot, and then you build four stories, you could potentially accommodate four stories, but that’s not great accommodations and so we’ll be careful about that.
Vilaveces: Yeah, I think this was brought up initially to, to provide better high ceilings and more flexibility for mass timber and for services, and it works, but you could see a scenario where you could pack in very low ceiling heights and then just end up with a shoebox and that’s not the intent. So I think you should limit the number of stories as well.
Code and Policy Director (and Kirsten’s supervisor) Nick Whipple: And I do wanna be considerative of time, so it won’t be long. But the story piece, there is a little complexity to it. There’s daylight basements that have to be factored in, is that story? And then you’ve got the three on top. So we had gone through this exercise a lot, talked with our building folks as well. Their advice was to, to really avoid it, if possible, but certainly not something we can’t figure out, with some really extensive code language, but it does kind of create a little more complexity when it gets to development review. I would also maybe pose, how likely it might be that you’ll see someone building eight foot floor to ceiling and stacking that up to four [stories].
Bhargava: Yeah, we’re talking about nickel and diming and value engineering it down, but I know we have 13 minutes left, so I gotta be really careful here. [unintelligible]
Goeppele: I’m fine with the proposed LUCA. It’s not a huge, it’s not a huge difference.
Commissioner Ferris: I am too.
Vilaveces: Me too.
Goeppele: Any, any amendments
Lu: I’d like to propose that we adopt option C to keep as existing requirement for single family to avoid that possibility.
Goeppele: So you’re proposing that as an amendment?
Lu: Yeah.
Goeppele: Do we have a second? [pause] I’m not, I’m not hearing a second. So we’ll go with the proposed LUCA.

The above image was recently submitted to the Planning Commission along with a request that they allow railings to extend above the 38′ building height that ended up being kept in the version of the LUCA recommended by the Planning Commission. Note that this proposed structure is much more generously set back from the property line than the 5′ that would be required if this were a side setback.
Note 1: In addition to the considerations mentioned above, it would be important to discuss whether three stories over a porch or carport would be considered four stories (this seems likely to happen with the cottage model, which allows much more lot coverage to account for the footprint of porches).
Note 2: While Nick Whipple is out, it is likely that you would need to reach out to his supervisor, Rebecca Horner, the Director of Development Services, if you would like to contact their office.
Edit: The easiest way to do this might be to give both middle housing and single family homes the same 30’/35′ height allowances and offer an additional 4-6′ if mass timber is used and/or an allowance for non-view obstructing railings up to 4′ high to be added to the roof. It seems just as desirable to encourage single family homes to use mass timber as middle housing. Middle housing will be more densely packed on each lot, allowing less exterior yard space than a SFH, and therefore roof decks will be a more relevant and useful addition for them.
Leave a Reply