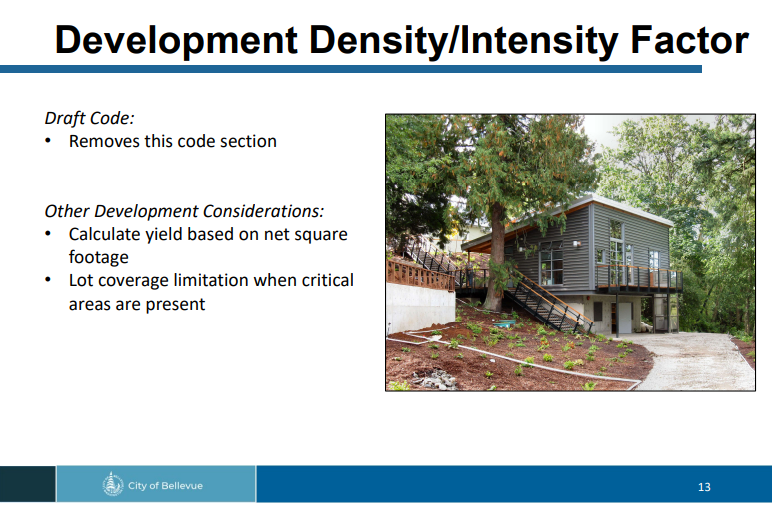This is the longest list of fun events to be featured in the newsletter so far. I hope you’ll check these out, and consider signing up for the newsletter with the link in the upper right.
8/1-8/3 Seafair Weekend (link)
8/1-8/3 First of three weekends for A Fairy Modern Midsummer with Bellevue Youth Theatre (link)
8/5 Primary Election ballots due
8/5 Multigenerational Pinwheel and puppet-making at Highland Park, 12-3pm (link)
8/5 National Night Out at Crossroads Park, 4-7pm (link)
8/5 Art on the Avenue guided tour 5:30-6:30 (link)
8/5 Downtown Movies in the Park: Cars Entertainment begins at 7pm and the movie at dusk (link)
8/6 Abridged Romeo and Juliet at NWAC Theatre on the Green, 6:30-7:30pm (link)
8/7 Lunchtime Line Dancing at City Hall Plaza, 12-1:30pm (link)
8/7 Fraggle Rock Crew breakdancing showcase at The Eight (new building) plaza, 5-6:30pm (link)
8/7 Crossroads Movies in the Park: An American Tail Entertainment begins at 7pm and the movie at dusk (link)
8/8 Scrap Cooking Club, 12-1pm at BBG (link)
8/9 $5 Yoga in the park (link)
8/9 Watercoloring postcards with live flute/cello music, in Spring District Plaza, free, 10am-noon (link)
8/9 free Archery Tag Adventure at Ashwood Park, 4-7pm, ages 8+ (link)
8/10 Free Plyometrics class at Robinswood Park 6:30-7:30pm (link) also 8/17, 8/25
8/12 Startup425: Startup and Small Business coworking in Bellevue (link)
8/13 Aesop’s Fables at NWAC Theatre on the Green, 6:30-7:30pm (link)
8/13 free Multigenerational Fabric and Twine Flora Crafting, Ashwood Park 12-2pm (link)
8/14 Northwest Pops Orchestra at City Hall Plaza, 6-7pm (link)
8/15 Bracelet making, North Bellevue Community Center 1-2pm (link)
8/16 Nike and TruFusion HIIT class (link)
8/16 Salsa Social at City Hall Plaza 6-9:30pm (link)
8/17 Storytime for Kids at BBG (link)
8/21 Spring District Summer Market (3-7pm) Reptile Show, Face painting, and Movie Night: Inside Out (link)
8/22-8/24 Arts in the Garden at BBG, with Master Gardener Plant Clinics (link)
8/23 BelRed Arts Night Market, 3-9pm (link)
8/26 Seattle Steel Pan Project at Bellevue City Hall Plaza 11:30-1pm (link)
8/28 Spring District Summer Market (3-7pm) Magic Show, Face painting, and Movie Night: Guardians of the Galaxy 2 (link)
8/29 Open Mic night at Third Culture Coffee, 7-9pm (link)
8/30 free Boxing for Belonging workout series in Downtown Park, 1-3pm (link)
8/30-8/31 Ganesh Ustav at Crossroads
9/13 Keep Bellevue Beautiful Signature Streets cleanup (link)
Recurring events: Flowers, produce and music events
(more…)

