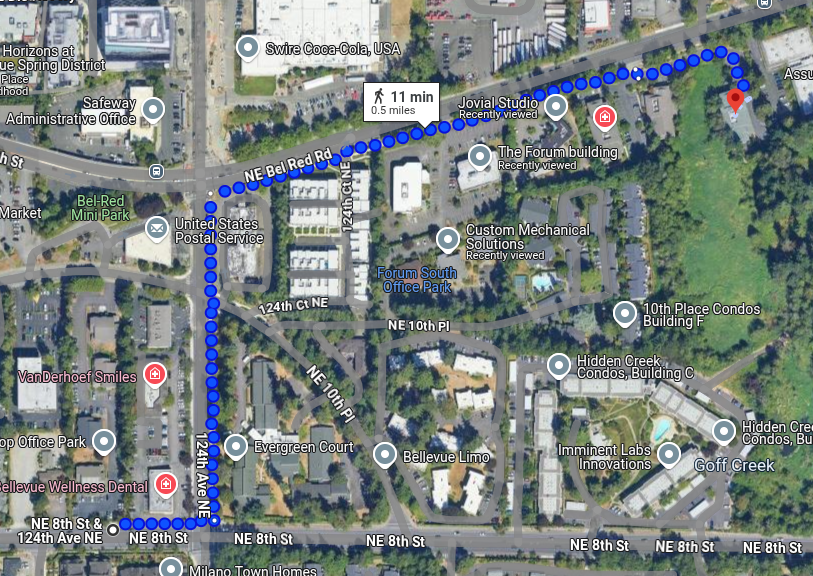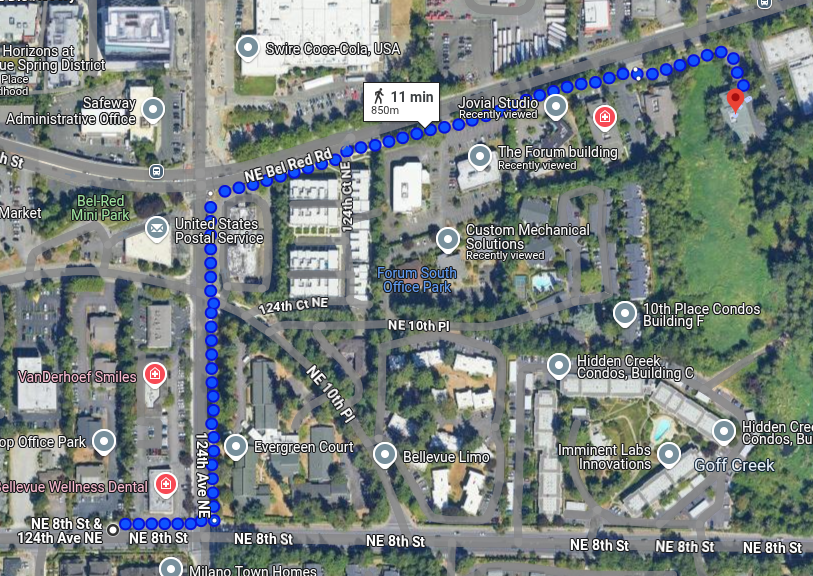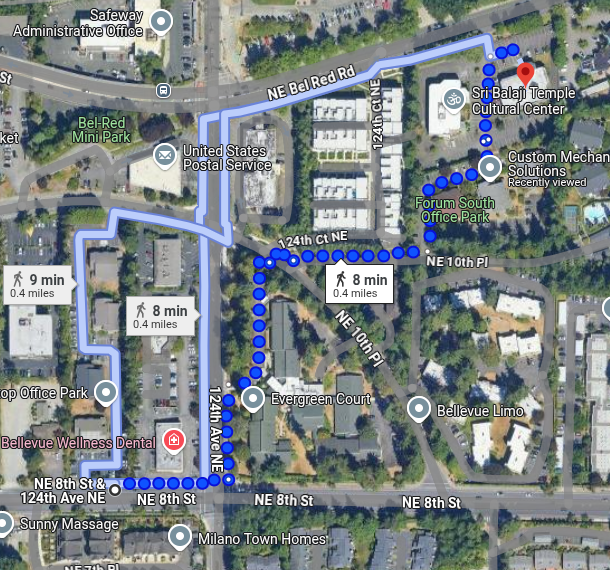1) Walking distance: When using Google Maps, the default is to include routes with stairs, but there is also a “Wheelchair accessible” toggle option (in the same menu as “avoid ferries”) that chooses routes without stairs. In line with Bob Steed’s recommendation, let’s use routes that provide accessibility. We should also require the mapped route to have an endpoint at a pedestrian entrance (that is on level with or has ramps to walkways serving at least 25% of the units). I would also recommend use of a distance in meters, which has more precision in the Google Maps interface, as shown below (pictures 1 and 2), and disqualify routes that go through parking lots (picture 3).
2) Fee-in-lieu for density expansion areas: Where Bellevue proposes to allow six middle housing units beyond the areas mandated by HB 1110 (areas close to frequent bus transit and neighborhood and regional centers, as well as parcels that are more than 1/4 mile walking distance but less than 1/2 mile walking distance from major transit), let’s have a fee of $10,000 per unit for fifth and sixth units which will not satisfy the performance option for affordable housing. This will allow us to side-step the question of co-housing in additional areas until we’ve gone through the process of defining our co-housing rules and know what the implications are.
3) Cottages: Let’s use elements of the state’s model code for an increased cottage landscaping requirement and better porch definition, and to the extent meeting community expectations matters to us, we should consider limiting their height to 22’. Cottage housing was the most popular middle housing type in Bellevue’s 2022 survey because, “ Many commenters… would prefer to see small-scale, low-density options like duplexes or cottage homes built instead of these much larger scale single-family homes.” I also think we should strongly consider sprinkler requirements when there are more than 6 cottage homes on a lot and the cottage is within 8 feet of an adjacent cottage, because it would be more physically strenuous for the fire department to respond to a situation where there are tons of stairs in separate towers than in a stacked flat with centralized stairwells. More cottage comments here.



Leave a Reply